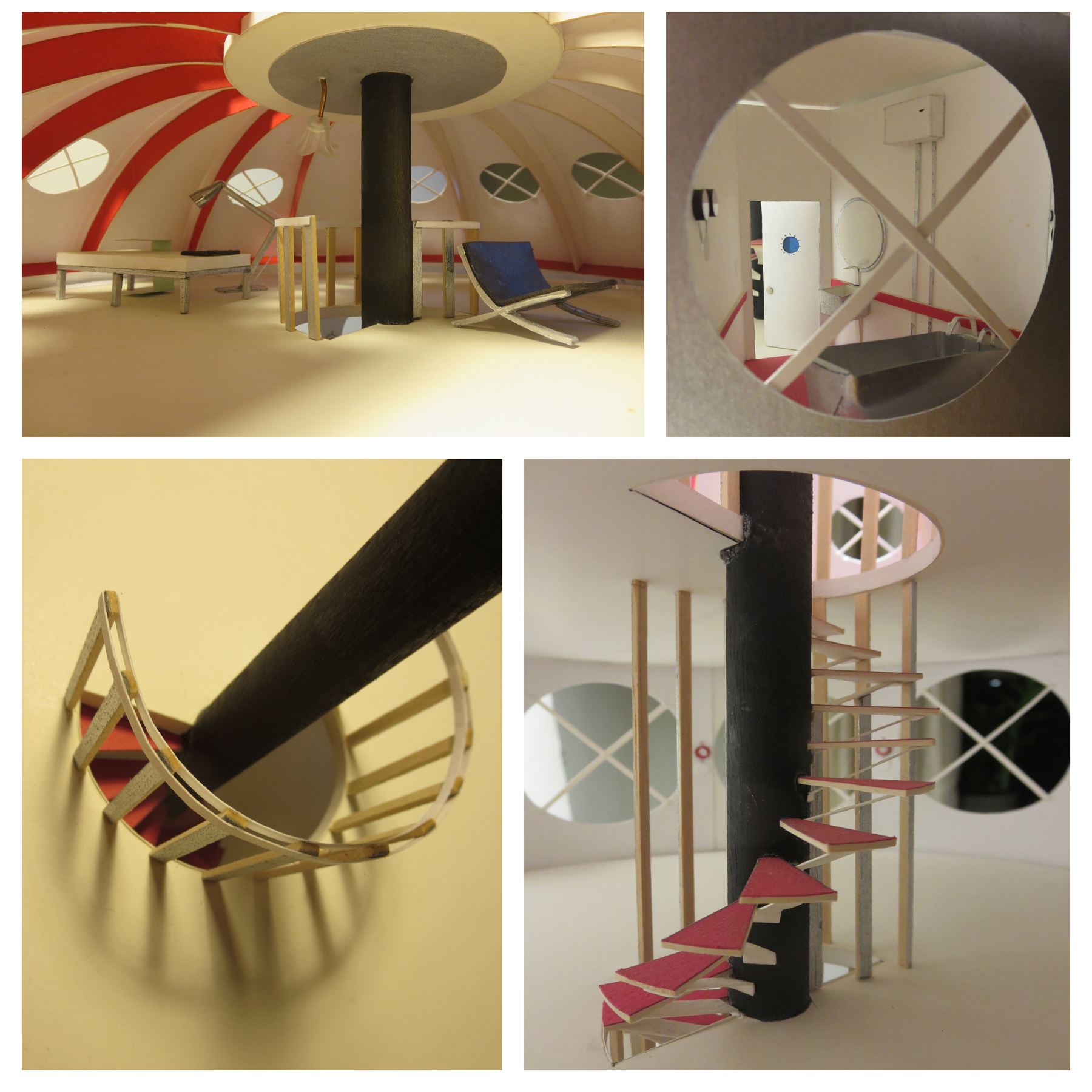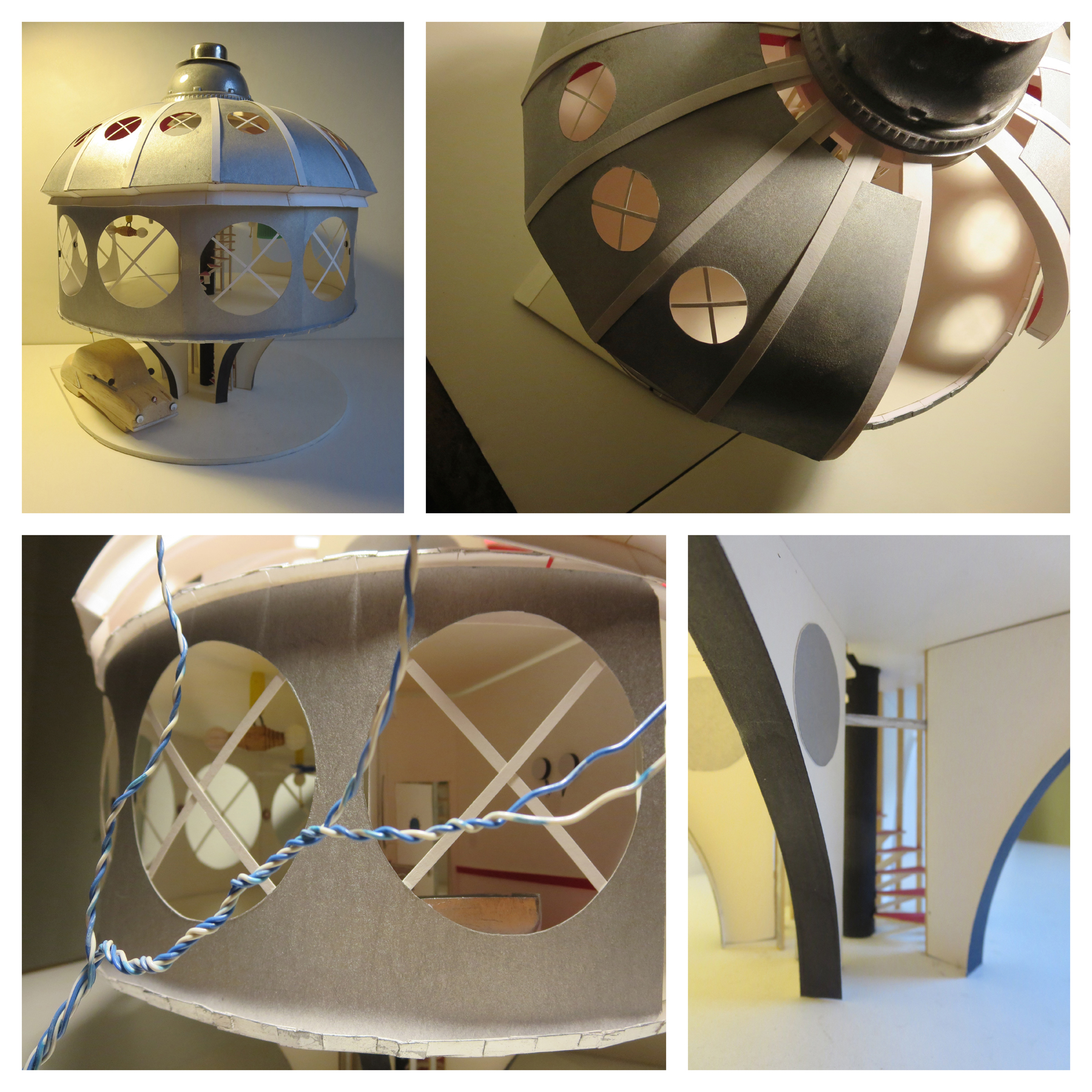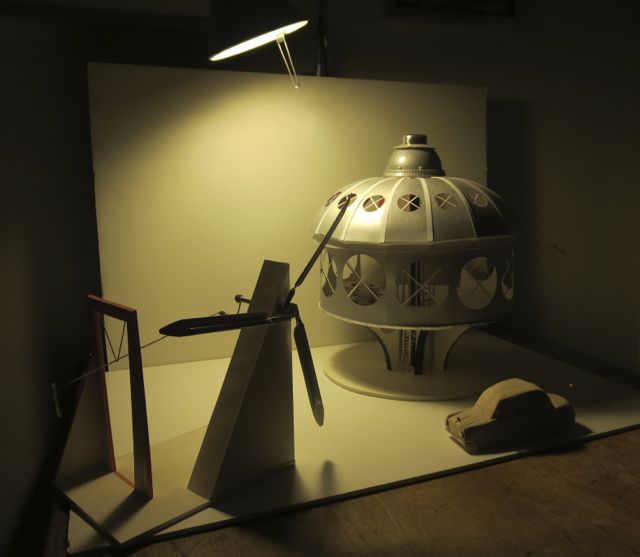
Interior

Concept sketch

“Trailer park”
.
Space House is inspired from images of 1950s futurism and from architect Buckminster Fuller’s proposal for the ideal, modern home, the Dymaxion House. This circular model made of paper is three floors tall and fifteen inches in diameter. The house features large, porthole windows to better profit from the view and to evoke the large glass expanses of modern skyscrapers. In the heat of summer, blinds roll down over the windows to protect from the sun’s glare. The open floor plan permits occupants to design a home suited to their specific and evolving needs. The house is painted silver, circular, and domed to evoke the streamlined images of 1950s American cars.
.



The Dymaxion House at night


